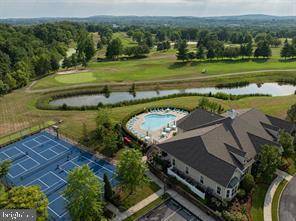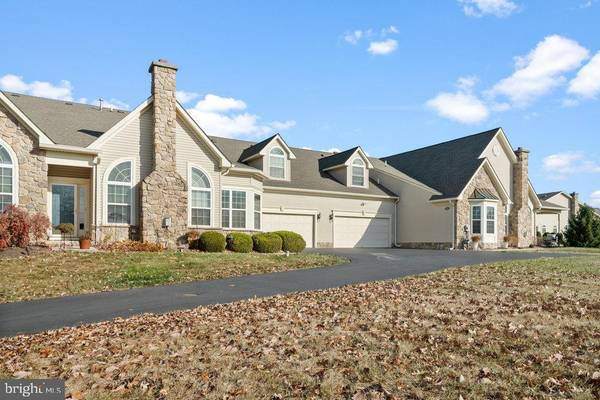
UPDATED:
11/20/2024 08:52 PM
Key Details
Property Type Townhouse
Sub Type End of Row/Townhouse
Listing Status Active
Purchase Type For Sale
Square Footage 2,033 sqft
Price per Sqft $263
Subdivision Villas At Linfield
MLS Listing ID PAMC2123302
Style Carriage House,Loft with Bedrooms,Villa
Bedrooms 3
Full Baths 2
HOA Fees $350/mo
HOA Y/N Y
Abv Grd Liv Area 2,033
Originating Board BRIGHT
Year Built 2005
Annual Tax Amount $5,795
Tax Year 2023
Lot Size 2,300 Sqft
Acres 0.05
Lot Dimensions 0.00 x 0.00
Property Description
Welcome to 334 Pebble Beach Drive, nestled in the highly sought-after Villas at Linfield community. This stunning 3-bedroom, 2-bathroom home has been thoughtfully updated and is completely move-in ready, offering comfort, style, and modern conveniences for its next owner.
Step inside to find a freshly painted interior that feels open and inviting. Recent upgrades throughout the home include a brand-new 2023 high-efficiency HVAC system, ensuring year-round comfort. The kitchen is a chef’s dream, featuring a new gas stove, dishwasher, microwave, and garbage disposal. Ceiling lights and fans have also been updated, adding a polished touch to every room.
Relax by the cozy fireplace, now equipped with a new heat blower for added warmth and efficiency. The primary bath has been beautifully remodeled, providing a spa-like shower & retreat. Outside, you’ll appreciate the freshly landscaped yard, perfect for enjoying sunny days or entertaining guests by the covered patio.
This home’s location within the Villas at Linfield is truly unbeatable, offering a serene yet vibrant community atmosphere. With all these updates, there’s nothing left to do but move in and enjoy.
Don’t wait – schedule your tour today to see how this incredible home could be your next perfect match!
Location
State PA
County Montgomery
Area Limerick Twp (10637)
Zoning RES
Rooms
Other Rooms Living Room, Dining Room, Bedroom 2, Kitchen, Foyer, Breakfast Room, Bedroom 1, Laundry, Additional Bedroom
Main Level Bedrooms 2
Interior
Interior Features Attic, Bathroom - Walk-In Shower, Breakfast Area, Built-Ins, Ceiling Fan(s), Combination Dining/Living, Dining Area, Entry Level Bedroom, Floor Plan - Open, Kitchen - Table Space, Recessed Lighting, Window Treatments
Hot Water Natural Gas
Cooling Central A/C, Ceiling Fan(s), Heat Pump(s), Programmable Thermostat
Flooring Carpet, Ceramic Tile
Fireplaces Number 1
Fireplaces Type Fireplace - Glass Doors, Heatilator, Gas/Propane
Inclusions WASHER, DRYER, REFRIG
Equipment Built-In Microwave, Built-In Range, Dishwasher, Disposal, Dryer, Energy Efficient Appliances, Oven - Self Cleaning, Refrigerator
Furnishings No
Fireplace Y
Appliance Built-In Microwave, Built-In Range, Dishwasher, Disposal, Dryer, Energy Efficient Appliances, Oven - Self Cleaning, Refrigerator
Heat Source Natural Gas
Laundry Main Floor
Exterior
Exterior Feature Patio(s)
Garage Garage - Side Entry, Garage Door Opener, Inside Access, Oversized
Garage Spaces 10.0
Utilities Available Cable TV, Phone Available, Under Ground
Amenities Available Club House, Common Grounds, Community Center, Exercise Room, Golf Course Membership Available, Jog/Walk Path, Party Room, Pool - Outdoor, Racquet Ball, Retirement Community, Tennis Courts
Waterfront N
Water Access N
View Garden/Lawn
Roof Type Asphalt
Accessibility 2+ Access Exits, >84\" Garage Door, Grab Bars Mod
Porch Patio(s)
Attached Garage 2
Total Parking Spaces 10
Garage Y
Building
Lot Description Landscaping, Level, Rear Yard, SideYard(s), Vegetation Planting
Story 2
Foundation Slab
Sewer Public Sewer
Water Public
Architectural Style Carriage House, Loft with Bedrooms, Villa
Level or Stories 2
Additional Building Above Grade, Below Grade
Structure Type Dry Wall,Cathedral Ceilings
New Construction N
Schools
High Schools Spring Frd
School District Spring-Ford Area
Others
Pets Allowed Y
Senior Community Yes
Age Restriction 55
Tax ID 37-00-04317-191
Ownership Fee Simple
SqFt Source Assessor
Acceptable Financing Cash, Conventional, VA, USDA
Listing Terms Cash, Conventional, VA, USDA
Financing Cash,Conventional,VA,USDA
Special Listing Condition Standard
Pets Description Number Limit

Get More Information

Edward Cole
Broker Associate | License ID: AB067617 | RB0020595
Broker Associate License ID: AB067617 | RB0020595



