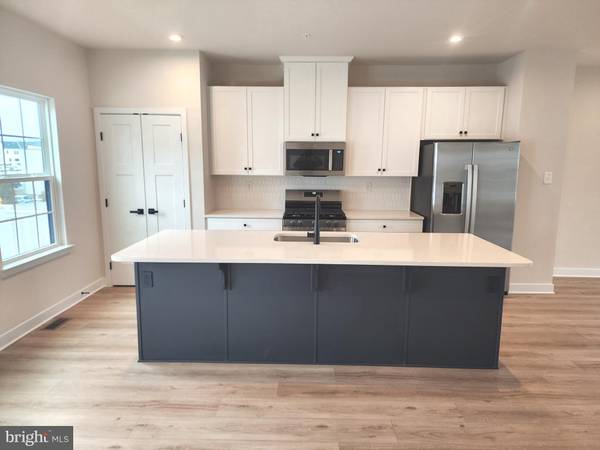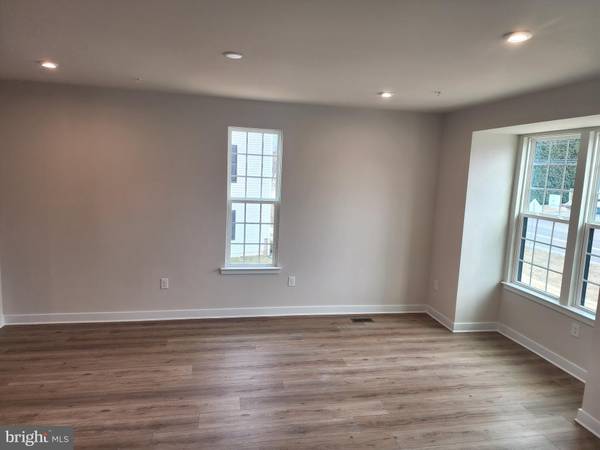UPDATED:
01/17/2025 03:28 AM
Key Details
Property Type Townhouse
Sub Type Interior Row/Townhouse
Listing Status Active
Purchase Type For Rent
Square Footage 1,741 sqft
Subdivision Exton Walk Towns
MLS Listing ID PACT2089974
Style Traditional
Bedrooms 3
Full Baths 2
Half Baths 1
HOA Fees $210/mo
HOA Y/N Y
Abv Grd Liv Area 1,741
Originating Board BRIGHT
Year Built 2025
Lot Size 1,773 Sqft
Acres 0.04
Property Description
Situated in the highly regarded West Chester Area School District, Exton Walk Towns offers unparalleled convenience with easy access to top amenities like Exton Square Mall, Main Street at Exton, and a variety of grocery stores. The luxurious owner's suite boasts a walk-in closet and a spa-like bathroom featuring a dual vanity and a 5-foot shower.
Embrace an active lifestyle with community walking trails, nearby parks, and recreational facilities. Commuters will appreciate the short drives to Exton Train Station (6 minutes) and Malvern Train Station (13 minutes).
Key Features:
3 Bedrooms, 3.5 Bathrooms, 1,773 sq. ft.
2-car garage with EV outlet and additional off-street parking
Extra parking spaces and a kids' park nearby
Finished lower level with full bath and extra closet space
Recessed lighting throughout
Luxury vinyl plank flooring on main level and basement
Powder room on main level
9-foot ceilings
Gourmet kitchen with 42" cabinets, crown molding, and quartz countertops
Owner's suite with walk-in closet and spa-like bath
Two additional spacious bedrooms and a full bath on the second floor
Second-floor laundry with washer and dryer
Rear composite deck
Versatile first-floor flex space with ample storage
Faux-wood blinds for privacy and style
Experience the vibrant Exton Walk Towns community. Schedule your tour today!
Location
State PA
County Chester
Area West Whiteland Twp (10341)
Zoning RESIDENTIAL
Rooms
Basement Daylight, Full
Interior
Hot Water Electric
Heating Central
Cooling Central A/C
Flooring Wood
Heat Source Natural Gas
Exterior
Parking Features Garage - Rear Entry
Garage Spaces 2.0
Water Access N
Accessibility None
Attached Garage 2
Total Parking Spaces 2
Garage Y
Building
Lot Description Corner
Story 3
Foundation Concrete Perimeter
Sewer Public Septic
Water Public
Architectural Style Traditional
Level or Stories 3
Additional Building Above Grade
New Construction Y
Schools
High Schools East High
School District West Chester Area
Others
Pets Allowed Y
HOA Fee Include Common Area Maintenance,Lawn Maintenance,Pest Control,Snow Removal,Trash
Senior Community No
Tax ID 4105 19840000
Ownership Other
SqFt Source Estimated
Miscellaneous HOA/Condo Fee
Pets Allowed Size/Weight Restriction

Get More Information
Edward Cole
Broker Associate | License ID: AB067617 | RB0020595
Broker Associate License ID: AB067617 | RB0020595



