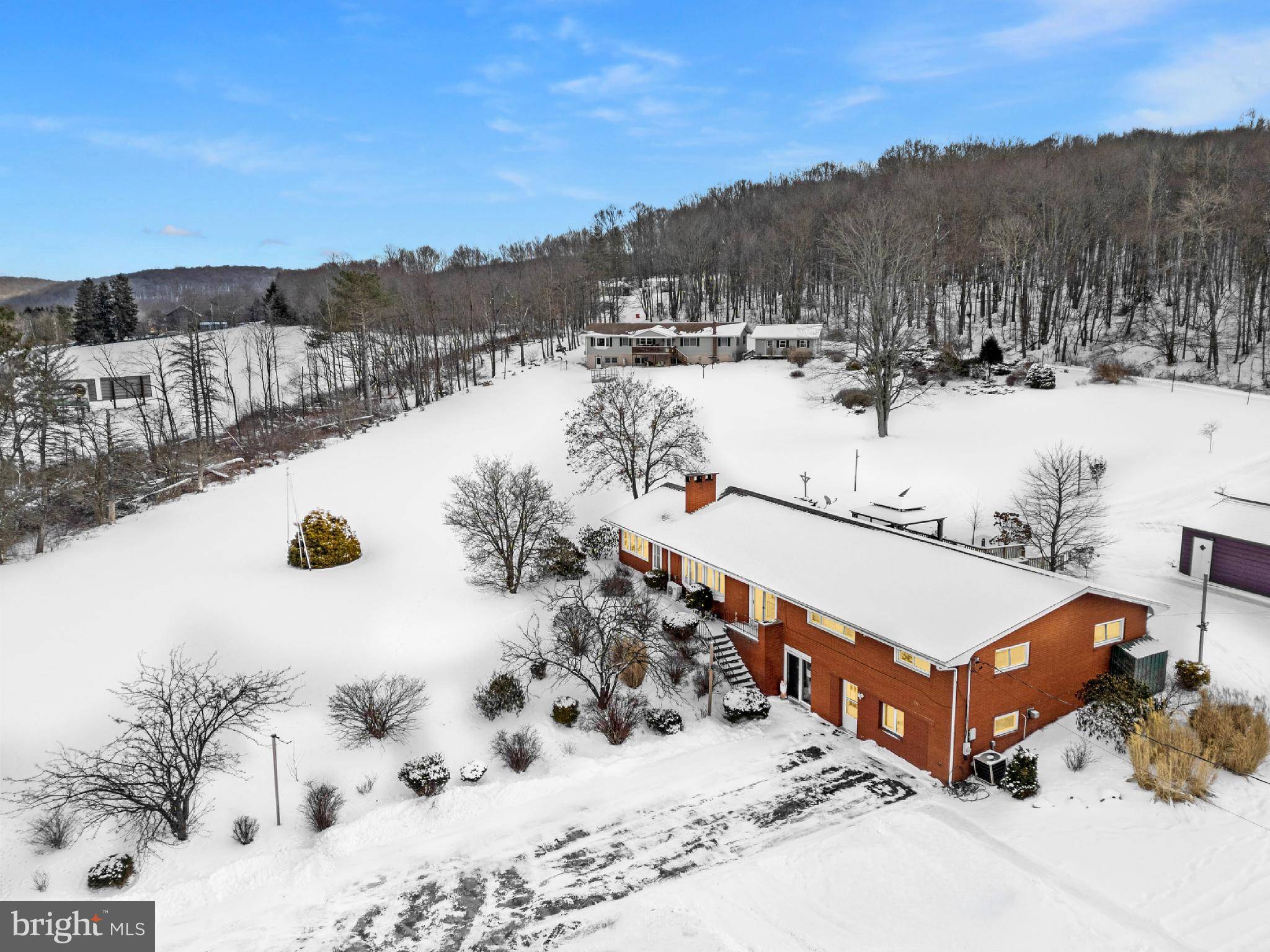UPDATED:
Key Details
Property Type Single Family Home
Sub Type Detached
Listing Status Pending
Purchase Type For Sale
Square Footage 4,328 sqft
Price per Sqft $92
Subdivision None Available
MLS Listing ID PACD2044208
Style Ranch/Rambler
Bedrooms 5
Full Baths 3
Half Baths 2
HOA Y/N N
Abv Grd Liv Area 2,344
Originating Board BRIGHT
Year Built 1962
Available Date 2025-01-25
Annual Tax Amount $2,541
Tax Year 2024
Lot Size 2.106 Acres
Acres 2.11
Lot Dimensions 0.00 x 0.00
Property Sub-Type Detached
Property Description
Location
State PA
County Clearfield
Area Woodward Twp (158130)
Zoning NONE
Rooms
Basement Fully Finished
Main Level Bedrooms 3
Interior
Interior Features Cedar Closet(s), Floor Plan - Open, Stove - Pellet, Walk-in Closet(s), Wood Floors
Hot Water Electric
Heating Baseboard - Hot Water, Wall Unit
Cooling Central A/C
Flooring Hardwood
Fireplaces Number 2
Fireplaces Type Insert
Inclusions Appliances
Fireplace Y
Heat Source Oil, Electric
Laundry Main Floor
Exterior
Parking Features Garage - Front Entry
Garage Spaces 20.0
Water Access N
Roof Type Shingle
Accessibility Wheelchair Mod
Total Parking Spaces 20
Garage Y
Building
Story 1
Foundation Block
Sewer Public Sewer
Water Public
Architectural Style Ranch/Rambler
Level or Stories 1
Additional Building Above Grade, Below Grade
Structure Type Dry Wall
New Construction N
Schools
School District Moshannon Valley
Others
Senior Community No
Tax ID 1300N14000014.2
Ownership Fee Simple
SqFt Source Assessor
Special Listing Condition Standard

Get More Information
Edward Cole
Broker Associate | License ID: PA: AB067617 | DE: RB0020595
Broker Associate License ID: PA: AB067617 | DE: RB0020595



