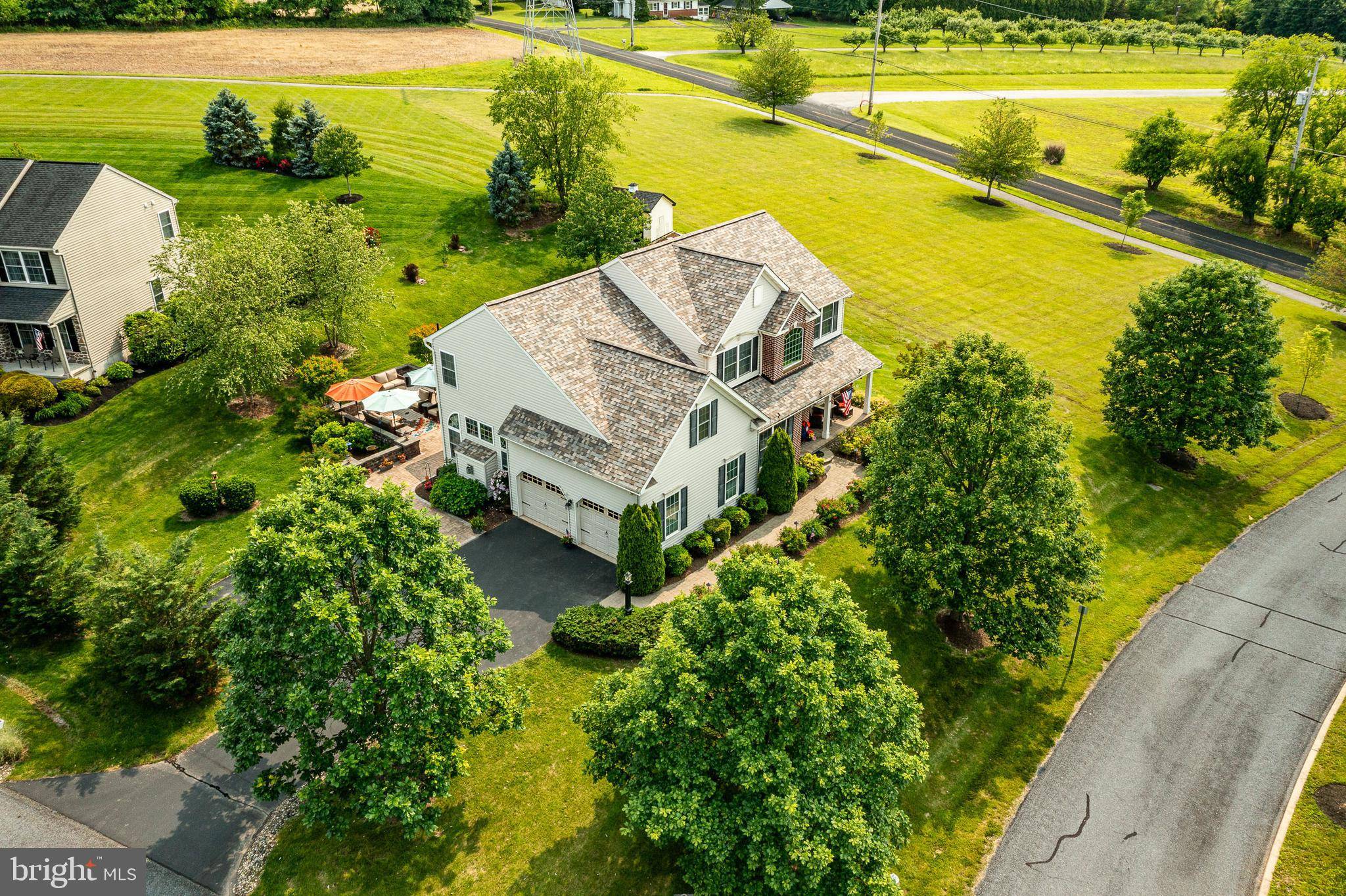UPDATED:
Key Details
Property Type Single Family Home
Sub Type Detached
Listing Status Coming Soon
Purchase Type For Sale
Square Footage 3,107 sqft
Price per Sqft $241
Subdivision Vincent Meadows
MLS Listing ID PACT2100690
Style Colonial
Bedrooms 4
Full Baths 2
Half Baths 1
HOA Fees $85/mo
HOA Y/N Y
Abv Grd Liv Area 3,107
Year Built 2007
Available Date 2025-06-13
Annual Tax Amount $10,161
Tax Year 2024
Lot Size 0.435 Acres
Acres 0.43
Lot Dimensions 0.00 x 0.00
Property Sub-Type Detached
Source BRIGHT
Property Description
Step into a home that features an open and inviting layout, ideal for both entertaining and everyday living. The heart of the home is the spacious kitchen and family room, complete with a cozy fireplace, breakfast area, and sunroom flooded with natural light — creating a seamless and airy space that's perfect for hosting guests or enjoying quiet mornings. The home is also wired with built-in speakers, offering whole-home audio for entertainment, ambiance, or work-from-home focus.
In addition to the open-concept living areas, you'll find formal living and dining rooms that add a touch of elegance and traditional charm. The private first-floor office and separate flex space (perfect for a second office, school zone, or hobby room) provide valuable flexibility without sacrificing any of the four spacious bedrooms.
Upstairs, the owner's suite is a true retreat, offering a generously sized bedroom, dual walk-in closets outfitted with California Closets custom organization, and a luxuriously updated en-suite bath featuring a soaking tub, separate shower, and double vanity.
Step outside to your private backyard oasis. The expansive paver patio includes a retractable awning, knee walls, and professionally designed landscaping — creating the perfect setting for outdoor entertaining and relaxation.
Major updates offer peace of mind and long-term value, including:
Dual HVAC systems replaced
Newer water heater
Emergency backup sump pump
Roof and skylights replaced
Expanded and upgraded kitchen countertops
From top to bottom, this home showcases care, quality, and pride of ownership. Whether you're working from home, growing a family, or simply seeking a move-in-ready property with all the right touches, 100 Clover Hill Lane truly has it all.
Location
State PA
County Chester
Area East Vincent Twp (10321)
Zoning RESIDENTIAL
Rooms
Other Rooms Living Room, Dining Room, Family Room, Sun/Florida Room, Laundry, Office
Basement Full
Interior
Interior Features Bathroom - Soaking Tub, Bathroom - Stall Shower, Bathroom - Walk-In Shower, Breakfast Area, Butlers Pantry, Family Room Off Kitchen, Floor Plan - Open, Floor Plan - Traditional, Formal/Separate Dining Room, Kitchen - Eat-In, Kitchen - Island, Recessed Lighting, Sound System, Walk-in Closet(s), Wood Floors
Hot Water Propane
Heating Forced Air
Cooling Central A/C
Flooring Hardwood, Carpet, Ceramic Tile
Fireplaces Number 1
Fireplaces Type Gas/Propane, Mantel(s)
Equipment Built-In Microwave, Disposal, Dishwasher
Fireplace Y
Appliance Built-In Microwave, Disposal, Dishwasher
Heat Source Natural Gas
Laundry Upper Floor
Exterior
Exterior Feature Patio(s), Porch(es)
Parking Features Garage - Side Entry, Additional Storage Area, Inside Access
Garage Spaces 6.0
Utilities Available Propane
Water Access N
Roof Type Architectural Shingle
Accessibility None
Porch Patio(s), Porch(es)
Attached Garage 2
Total Parking Spaces 6
Garage Y
Building
Story 2
Foundation Concrete Perimeter
Sewer Public Sewer
Water Public
Architectural Style Colonial
Level or Stories 2
Additional Building Above Grade, Below Grade
Structure Type 9'+ Ceilings
New Construction N
Schools
Elementary Schools East Vincent
Middle Schools Owen J Roberts
High Schools Owen J Roberts
School District Owen J Roberts
Others
Pets Allowed Y
HOA Fee Include Common Area Maintenance,Trash
Senior Community No
Tax ID 21-05 -0171.2300
Ownership Fee Simple
SqFt Source Assessor
Acceptable Financing Cash, Conventional
Horse Property N
Listing Terms Cash, Conventional
Financing Cash,Conventional
Special Listing Condition Standard
Pets Allowed No Pet Restrictions
Virtual Tour https://youtu.be/Qv0dA-5elP8

Get More Information
Edward Cole
Broker Associate | License ID: PA: AB067617 | DE: RB0020595
Broker Associate License ID: PA: AB067617 | DE: RB0020595



