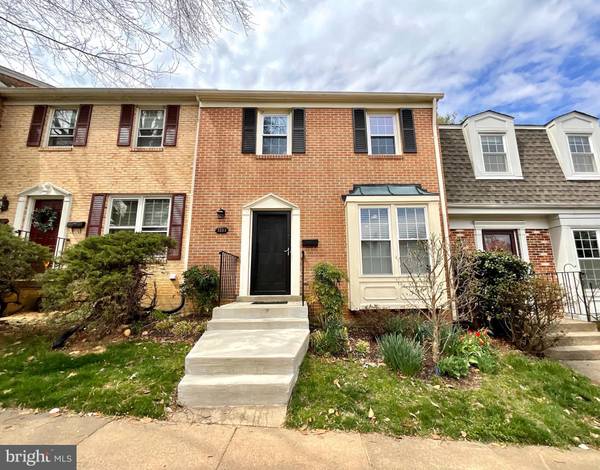UPDATED:
Key Details
Property Type Townhouse
Sub Type Interior Row/Townhouse
Listing Status Coming Soon
Purchase Type For Rent
Square Footage 2,220 sqft
Subdivision Churchill Square
MLS Listing ID VAFX2258538
Style Colonial
Bedrooms 3
Full Baths 3
Half Baths 1
HOA Y/N N
Abv Grd Liv Area 1,480
Year Built 1978
Available Date 2025-08-28
Lot Size 1,500 Sqft
Acres 0.03
Property Sub-Type Interior Row/Townhouse
Source BRIGHT
Property Description
Location
State VA
County Fairfax
Zoning 180
Rooms
Other Rooms Living Room, Dining Room, Primary Bedroom, Bedroom 2, Bedroom 3, Kitchen, Foyer, Breakfast Room, Laundry, Recreation Room, Primary Bathroom, Full Bath, Half Bath
Basement Interior Access, Outside Entrance
Interior
Interior Features Breakfast Area, Carpet, Ceiling Fan(s), Combination Dining/Living, Floor Plan - Traditional, Kitchen - Galley, Primary Bath(s), Recessed Lighting, Bathroom - Tub Shower, Upgraded Countertops, Wood Floors
Hot Water Electric
Heating Heat Pump(s)
Cooling Ceiling Fan(s), Central A/C
Flooring Hardwood, Ceramic Tile, Carpet
Fireplaces Number 1
Fireplaces Type Wood, Brick
Equipment Built-In Microwave, Refrigerator, Oven/Range - Electric, Stainless Steel Appliances, Washer, Dryer, Dishwasher
Fireplace Y
Appliance Built-In Microwave, Refrigerator, Oven/Range - Electric, Stainless Steel Appliances, Washer, Dryer, Dishwasher
Heat Source Electric
Laundry Lower Floor, Dryer In Unit, Washer In Unit
Exterior
Exterior Feature Patio(s)
Parking On Site 1
Fence Fully
Utilities Available Electric Available
Water Access N
Roof Type Composite,Shingle
Accessibility None
Porch Patio(s)
Garage N
Building
Story 3
Foundation Slab
Sewer Public Sewer
Water Public
Architectural Style Colonial
Level or Stories 3
Additional Building Above Grade, Below Grade
New Construction N
Schools
Elementary Schools Shrevewood
Middle Schools Kilmer
High Schools Marshall
School District Fairfax County Public Schools
Others
Pets Allowed N
HOA Fee Include Common Area Maintenance,Snow Removal,Trash
Senior Community No
Tax ID 0403 16 0104A
Ownership Other
SqFt Source Assessor
Horse Property N
Virtual Tour https://spws.homevisit.com/mls/374485/7334-ROCKFORD-DR-FALLS-CHURCH-VA-22043

Get More Information
Edward Cole
Broker Associate | License ID: PA: AB067617 | DE: RB0020595
Broker Associate License ID: PA: AB067617 | DE: RB0020595



